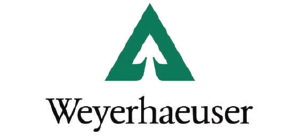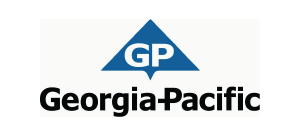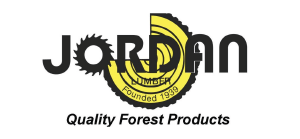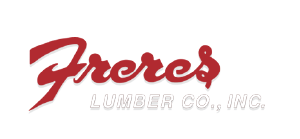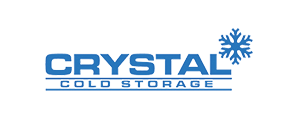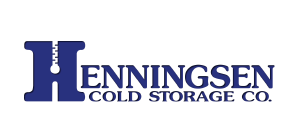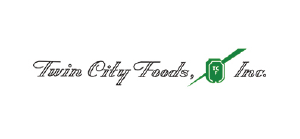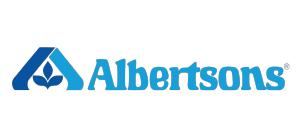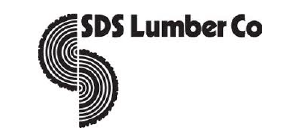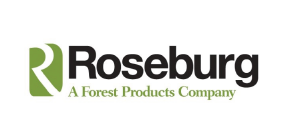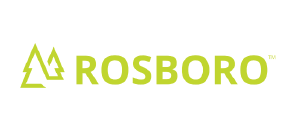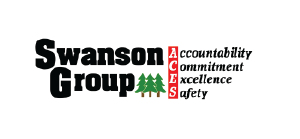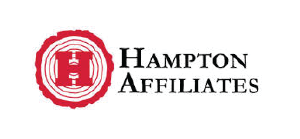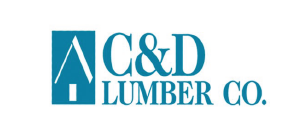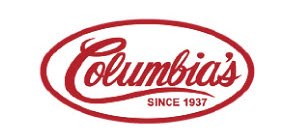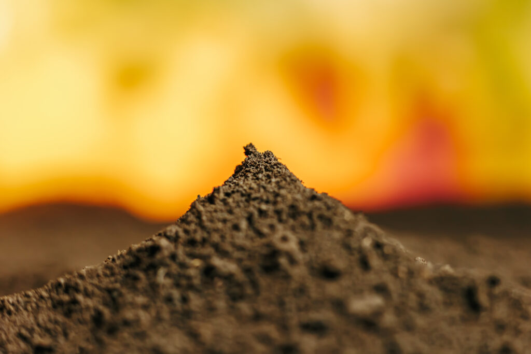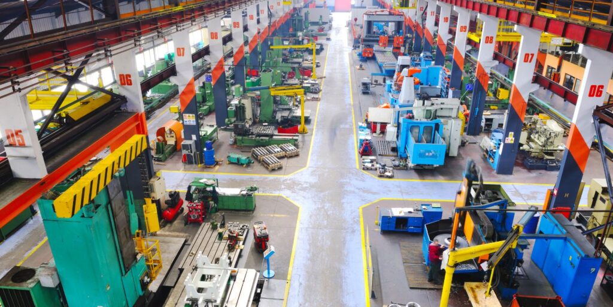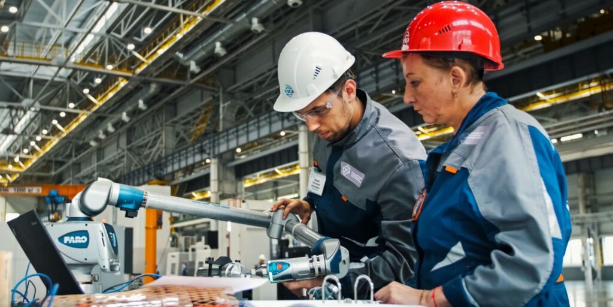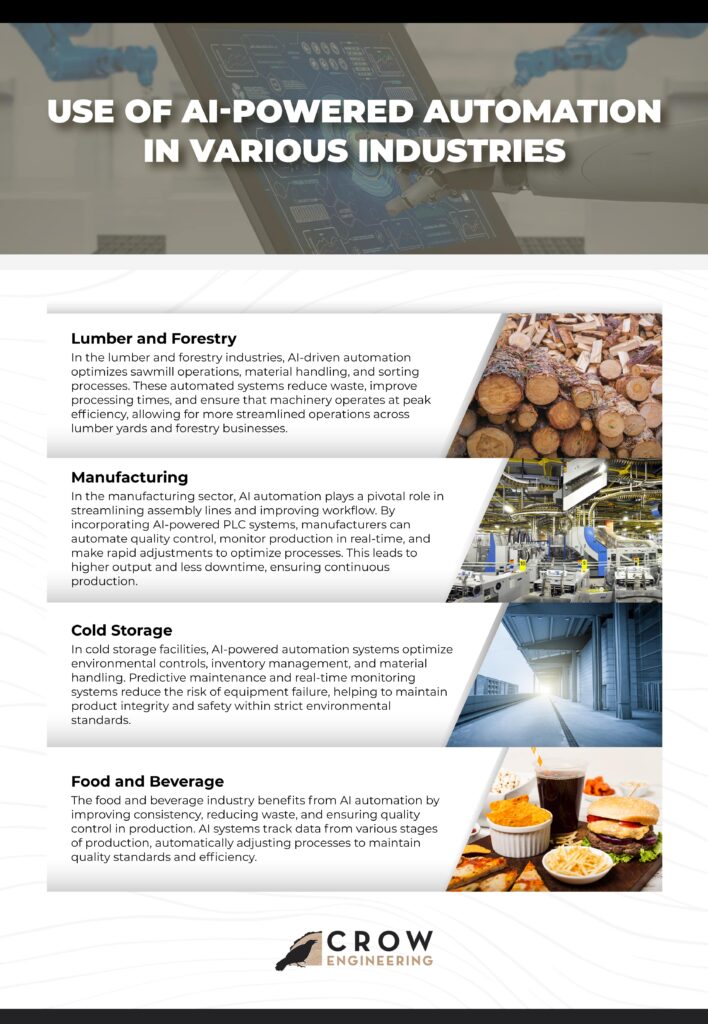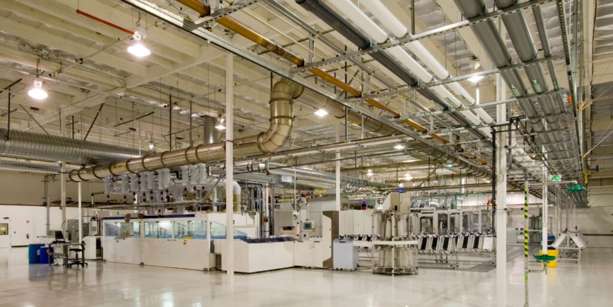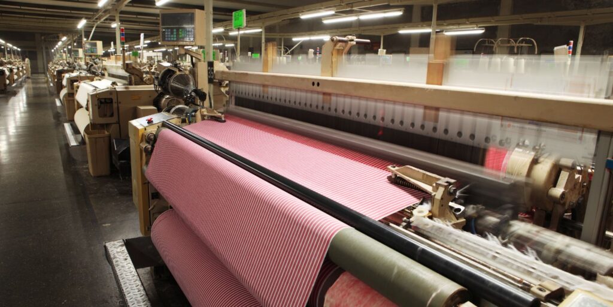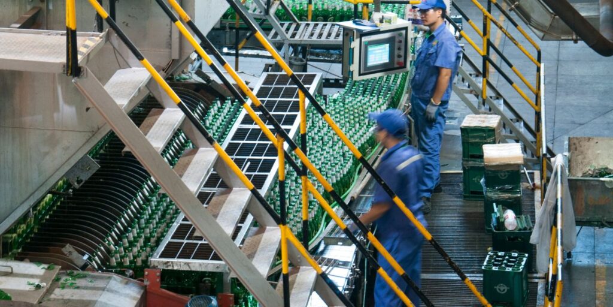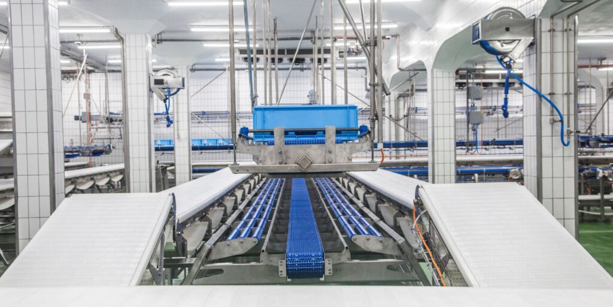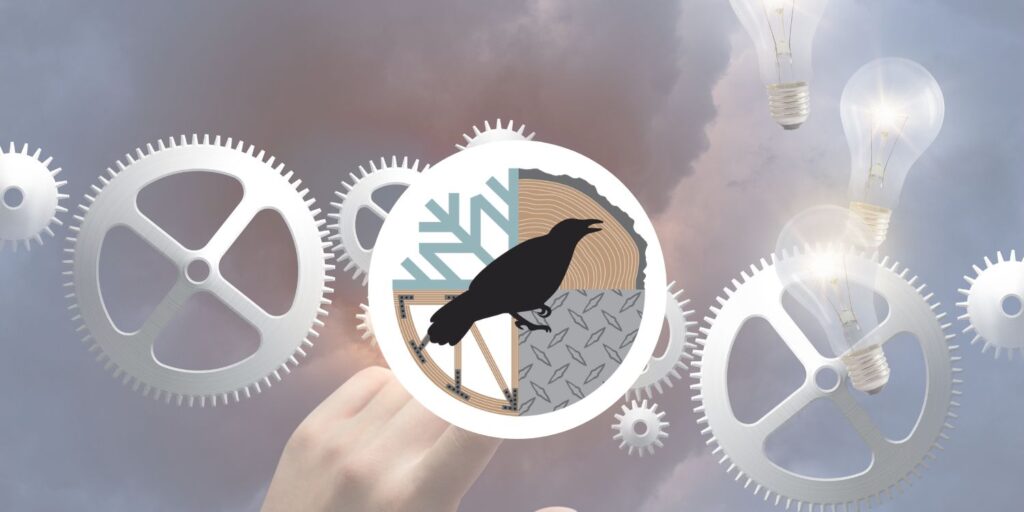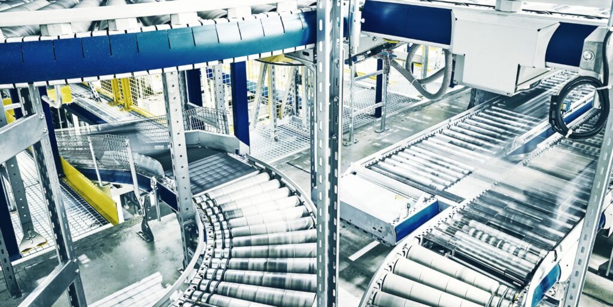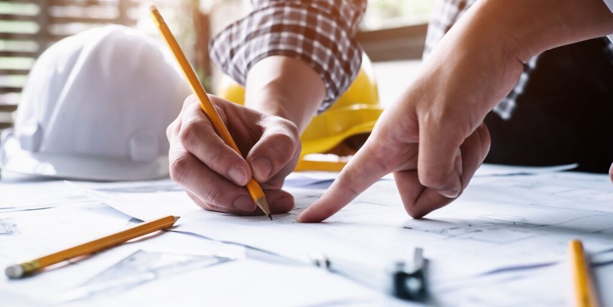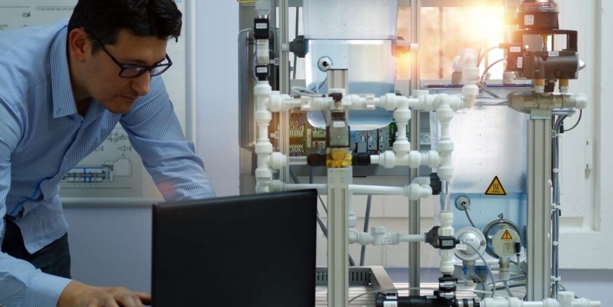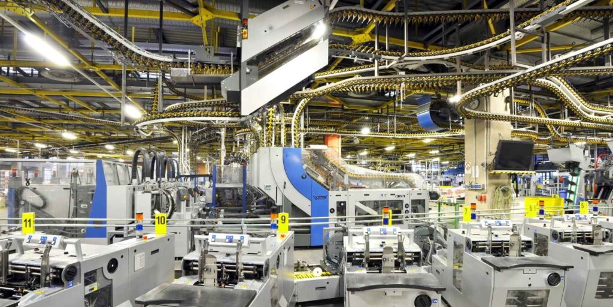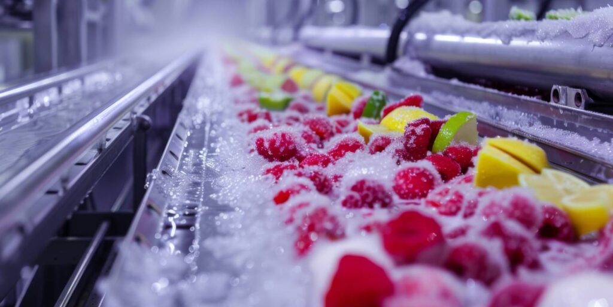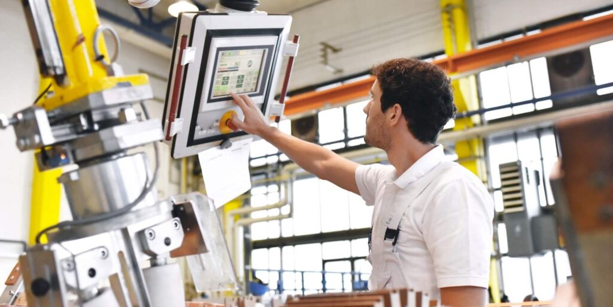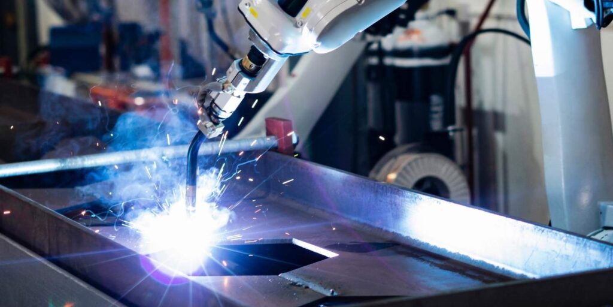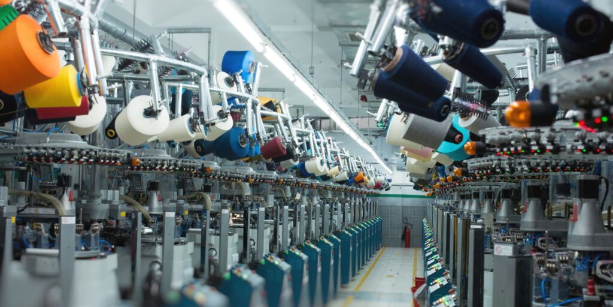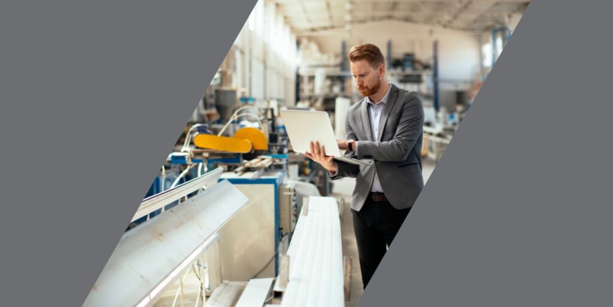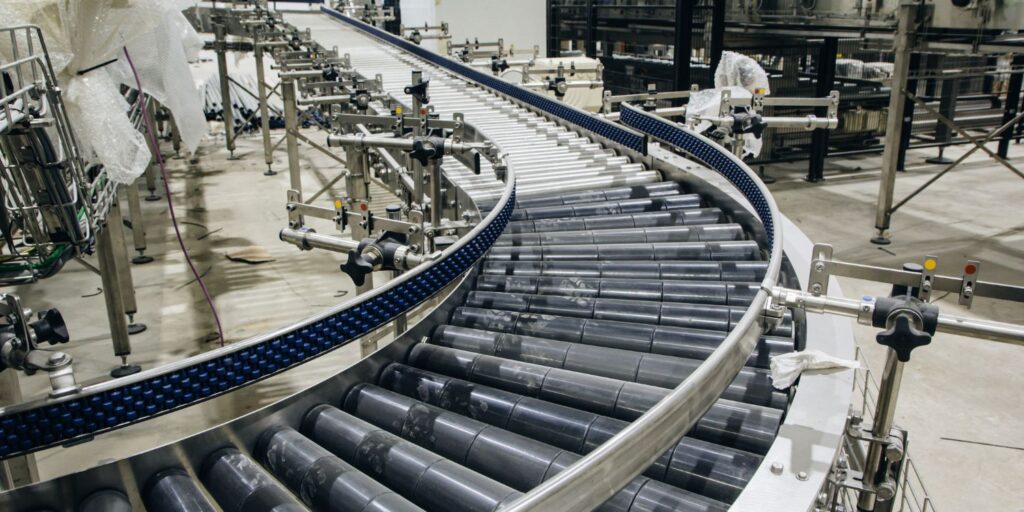As the saying goes, what the customer wants, the customer gets. Here at Crow, many of the great customers we work with want something in particular: protection from the elements.
Designing buildings to stand up to the elements requires detailed site analysis to determine weather patterns, climate, soil types, wind speed and directions, heat, path of the sun, and more. Solutions involving insulation, vapor barriers, and air barriers will vary radically depending on whether the site is in the cold and snowy north, the hot and humid south, or the arid desert.
Snow and Wind
Crow has the expertise and experience to help. Take, for example, the structure images featured above and below. These facilities are in a remote locations subject to weather extremes. This is why Crow designed them to withstand conditions such as heavy snow loads, high drifts, extreme cold, strong winds, and more.
Today, the customer below enjoys a 30,000 square foot facility that supports a staff of 30 employees – including field crew, management, maintenance, and dispatch. The structure includes offices, team rooms, locker rooms, and other personnel areas. It is also a mixed-use facility with ancillary maintenance and storage facilities for rolling stock and the storage of vehicles and equipment.
And come what may, this structure is designed to hold up against whatever mother nature throws its way.
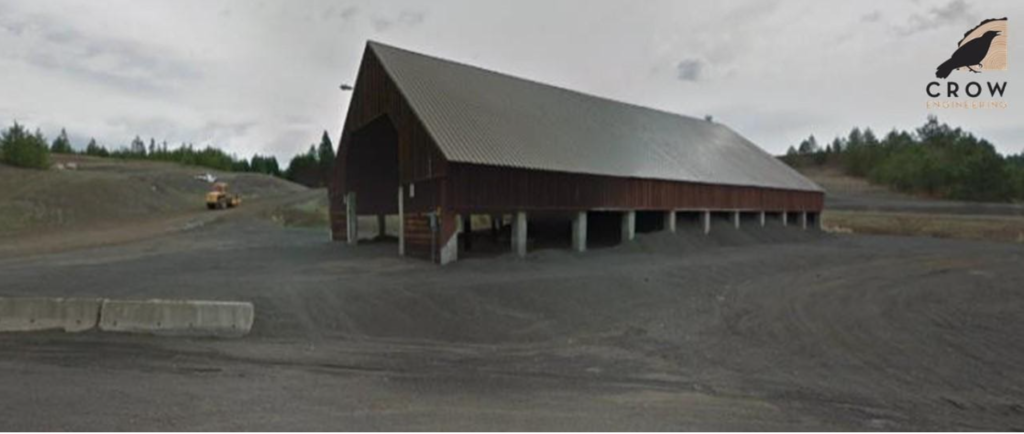

Dewatering
Or take the structure below. For this project, the customer needed a dewatering system to remove water from fiber, dirt, and other debris collected from manholes and storm-water operations. Crow came up with a design that allows the customer to remove water from debris so it can separate the dried materials for a landfill.
After the design was completed, the customer bought some used equipment from a closed facility – equipment that approximated what was called for in the original design. It then worked with a “Design-Build” contractor to install the equipment – while simultaneously completing the concrete for the building so that the entire project works as a single system.
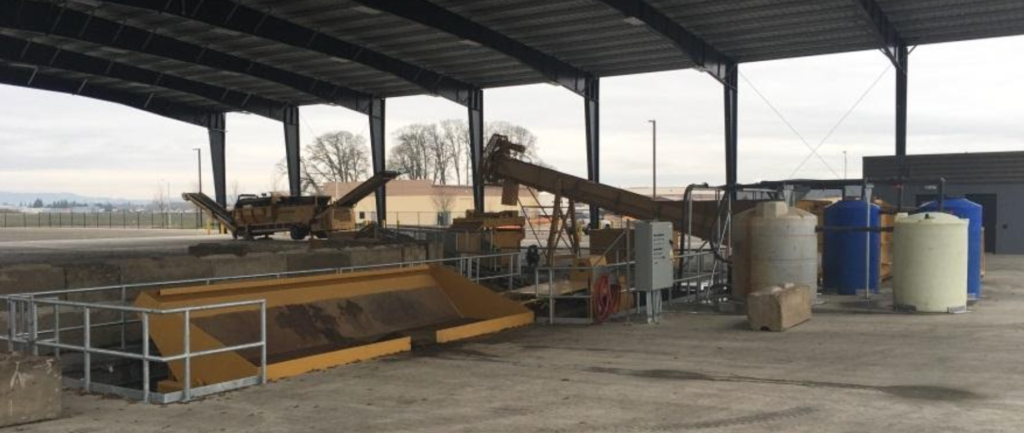
Fire
Still another example is fire. Crow has worked with many clients on the reconstruction of buildings and manufacturing areas after catastrophic fires. Designs have included pre-engineered metal buildings constructed on pile-supported foundations.
No organization wants to experience a second fire. This is why Crow uses proven materials, technologies, and engineering practices that incorporate fire resistance into the buildings we design. And throughout each project, Crow takes pains to keep the customer in the driver’s seat. When it comes to selecting equipment layouts and designing material handling systems and foundations, the customer is in control.
Here to help
Crow has helped many companies stand up to the elements. With licensed structural, civil, and mechanical engineers in-house, we deliver designs that are holistically complete – designs based on input from plant, project, and maintenance managers as well as floor personnel. We also hold team meetings on site with customers and key vendors. This helps keep the communication flowing so that our customers get projects that are delivered on time and within budget with minimal operational downtime.
Who are we?
Crow Engineering is a multi-discipline consulting engineering firm serving mechanical, structural, and civil engineering needs for a variety of industries.
Engineering Services
the crow connection
Recent News
The Crow Connection delivers high-level insights on engineering, automation, and process optimization, helping you drive efficiency and innovation. Covering topics like AI-powered automation, manufacturing strategies, and industrial process improvements, it’s a must-read for leaders seeking a competitive edge.

