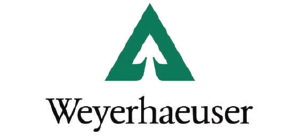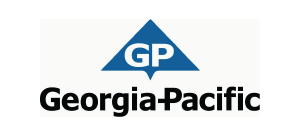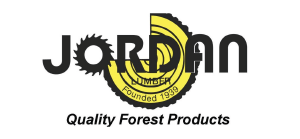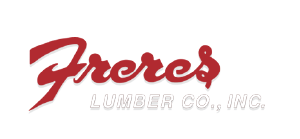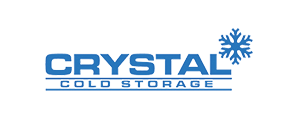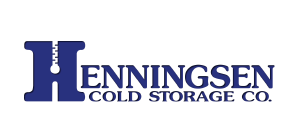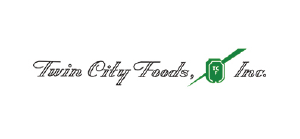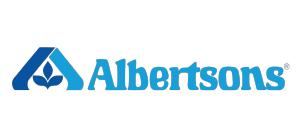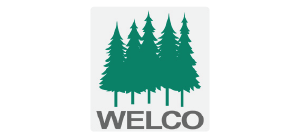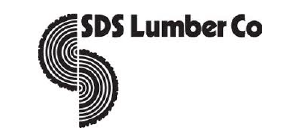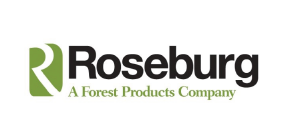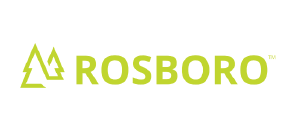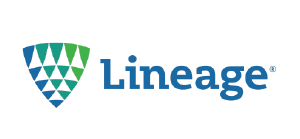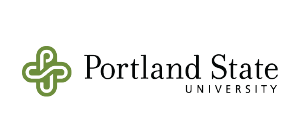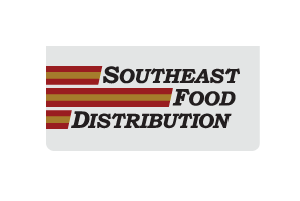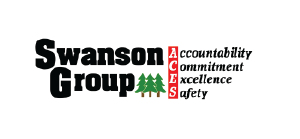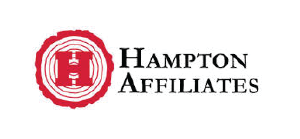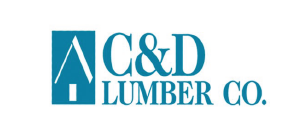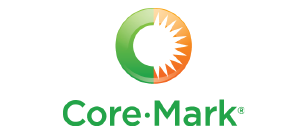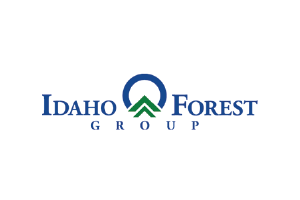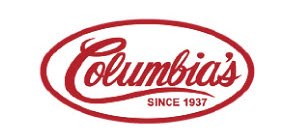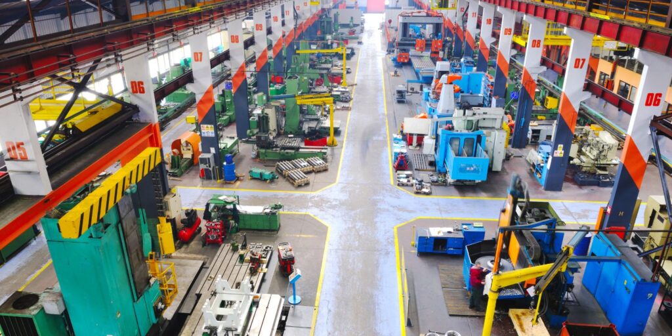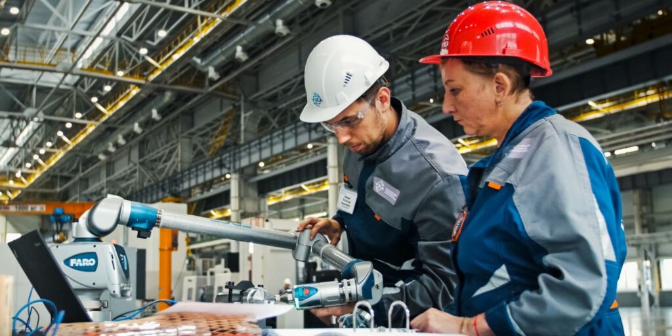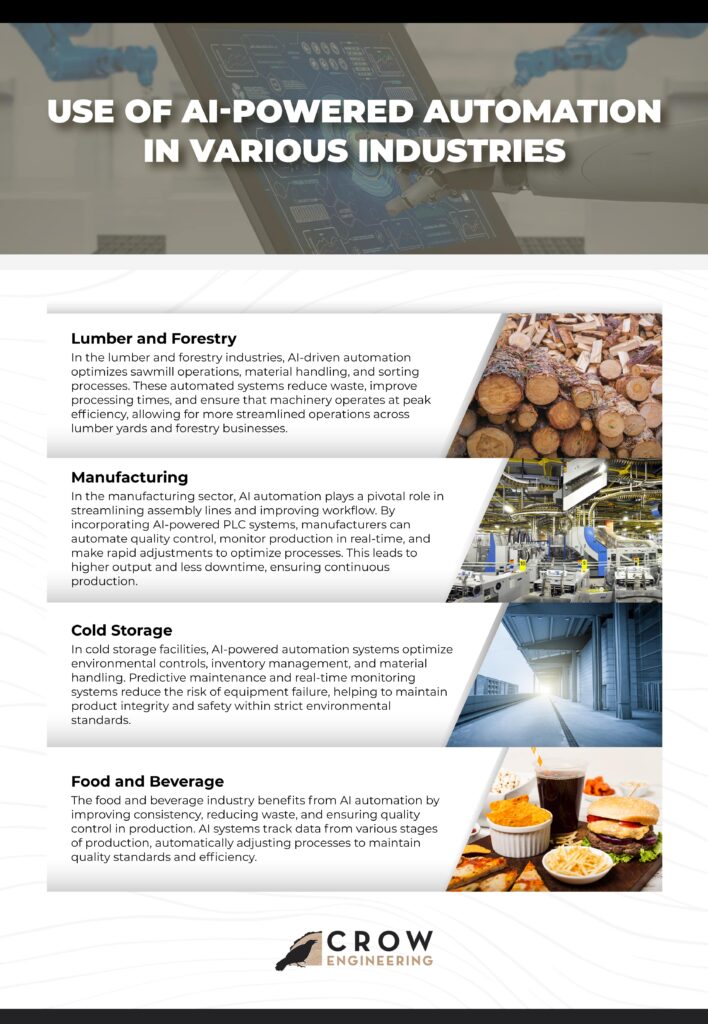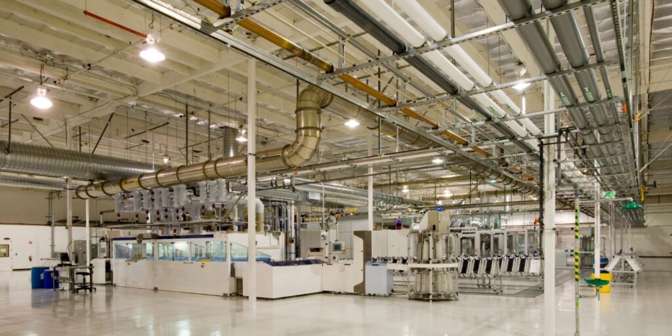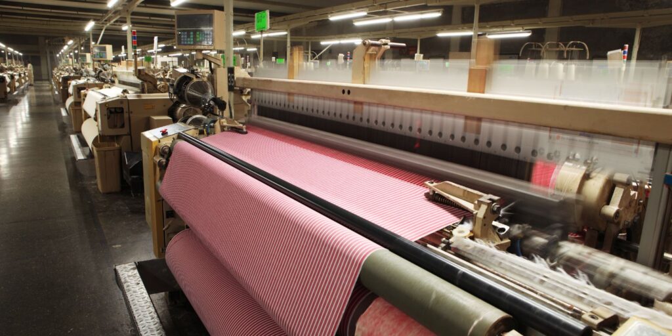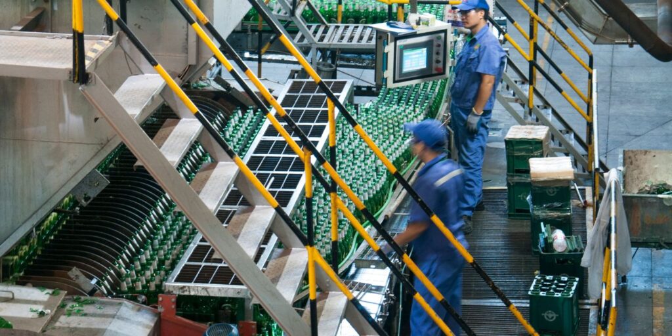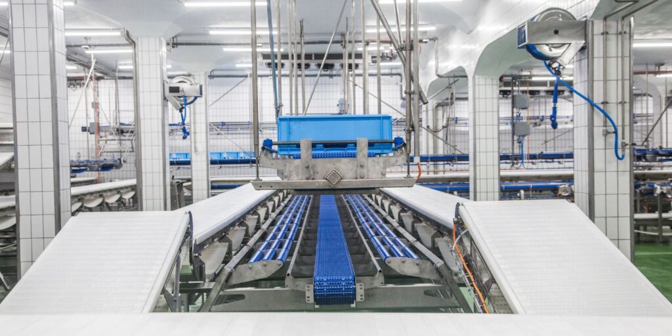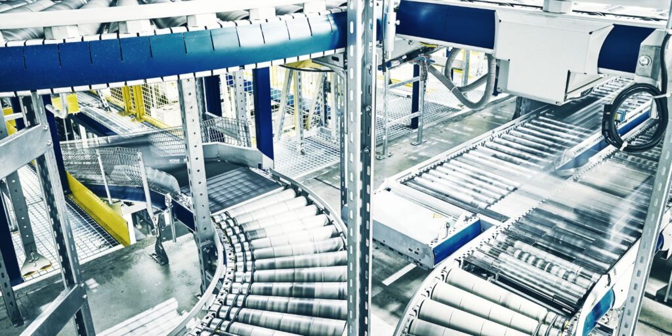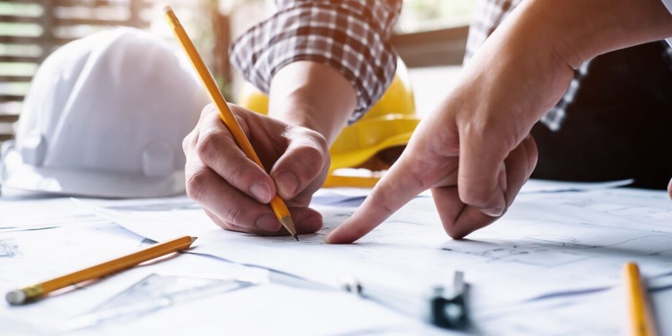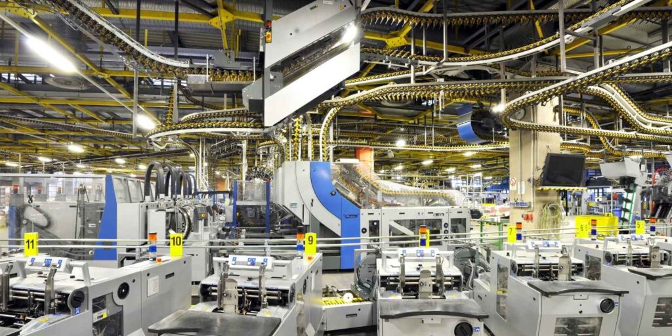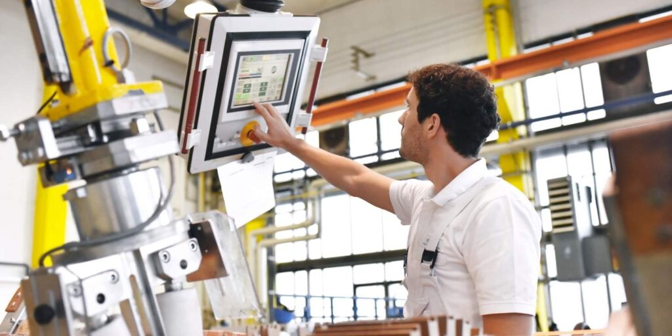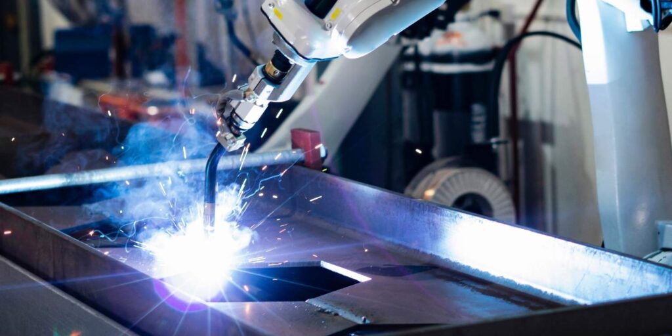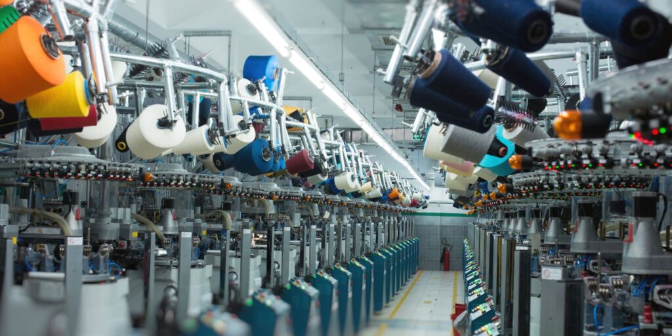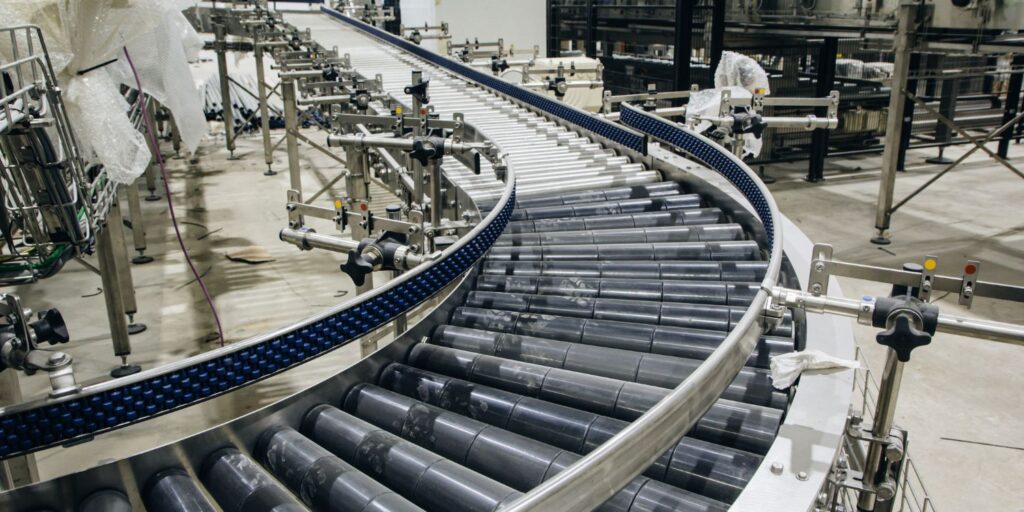In the first part of this article, we looked at the basics and dimensions of metal buildings for industrial settings. In this second part of the article, we explain the design criteria and specifications of pre-engineered metal buildings.
Design Criteria and Specifications
Design criteria are commonly specified by the building buyer to meet their specific needs. Specifications for buildings are usually a combination of drawings and written documents that provide the information needed by the metal building manufacturer. These documents can be used to get multiple bids for a building or to contract with a preferred vendor.
In some cases, a building buyer may frequently purchase metal buildings – with purchasing decisions often based on a very limited set of specifications. This may happen after a vendor has provided a number of buildings to a particular buyer and an understanding has been developed for just what the customer wants and what the vendor should deliver.
In other cases, organizations such as the Metal Building Manufacturers Association (MBMA) provide model specifications that can be used to order buildings with ordinary common specifications created by the MBNA. These specifications cover the most common criteria for siding and roofing material, design codes and structural loading, coatings, and more.
Building Layout and Finishes
It may be possible to specify simple buildings in text format via written specifications. However, it is usually more effective to prepare drawings that show the layout and dimensions of the building needed. This requires that the buyer to prepare drawings themselves or hire the services of an engineer or architect.
The advantage to this approach is that the building layout can be thought through carefully. Building dimensions, door and window sizes and locations, structural loading requirements, material types and colors, and much more can all be specified in advance. Issues such as inside clearances, eave height, and building width can all be worked out in detail prior to engaging bidders who may be interested in winning the project.
This effort is most critical when there are tight limit or requirements for inside clear height – for instance, to enclose equipment or to provide for the support of cranes.
Standard metal buildings will be delivered typically with a shop-applied coat of primer only. During development of the specifications, prior to bidding, is the time to determine if more appropriate and capable coatings are required. For buildings that may be subject to high humidity or corrosive materials, as may be the case for many industrial environments, special coatings should be considered. Frequently, these will not be provided by the manufacturer of the building but will be applied to the building after erection. It is important, though, to specify the proper primer for the coating intended for use after erection. The building manufacturer must be required to use any specified primers and include the product in their bid.
Building Loading
Pre-engineered metal buildings must meet the requirements of the building code of the jurisdiction where the building will be built. Most of the loading criteria will be the minimum loads specified by ASCE 7 Minimum Design Loads for Buildings and Other Structures. This building code specifies all of the required environmental loading for wind, earthquake, and snow that will occur at the site.
The gravity loads, or dead load weight of a building, are calculated directly from the dimensions of all components including rafters, purlins, insulation, and metal roofing. It is common to add an artificial superimposed dead load of 5 pounds per square foot (psf) to the design of roof purlins and rafters. This load is intended to accommodate additional weight of items such as lighting, sprinkler systems, and HVAC duct work of an ordinary nature. It should be noted that some manufacturers may use only 3 psf for this purpose. This will reduce costs but limits allowable loading by the building owner and is not usually recommended by specifying engineers.
Where a building buyer has special needs, additional loads must be clearly specified for the building manufacturer to consider while bidding and for design. Some examples of special loads that must be specified include cranes, hanging mechanical equipment, roof top supported equipment, and just about anything else that may exceed a 3 to 5 psf superimposed load. In some cases, it is helpful to simply specify a superimposed load that’s higher than 5 psf in order to provide a more robust oof structure.
Summary
In summary, this article provides a limited view into the design and specification of pre-engineered metal buildings. Please contact us to achieve the best results and receive a building that closely meets your needs. Crow can help you to develop drawings and written specifications that you can use to submit bids that meet your space, clearance, and load requirements.
Who are we?
Crow Engineering is a multi-discipline consulting engineering firm serving mechanical, structural, and civil engineering needs for a variety of industries.
Engineering Services
the crow connection
Recent News
The Crow Connection delivers high-level insights on engineering, automation, and process optimization, helping you drive efficiency and innovation. Covering topics like AI-powered automation, manufacturing strategies, and industrial process improvements, it’s a must-read for leaders seeking a competitive edge.

