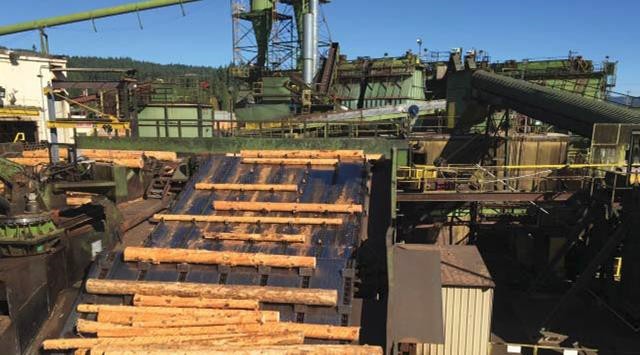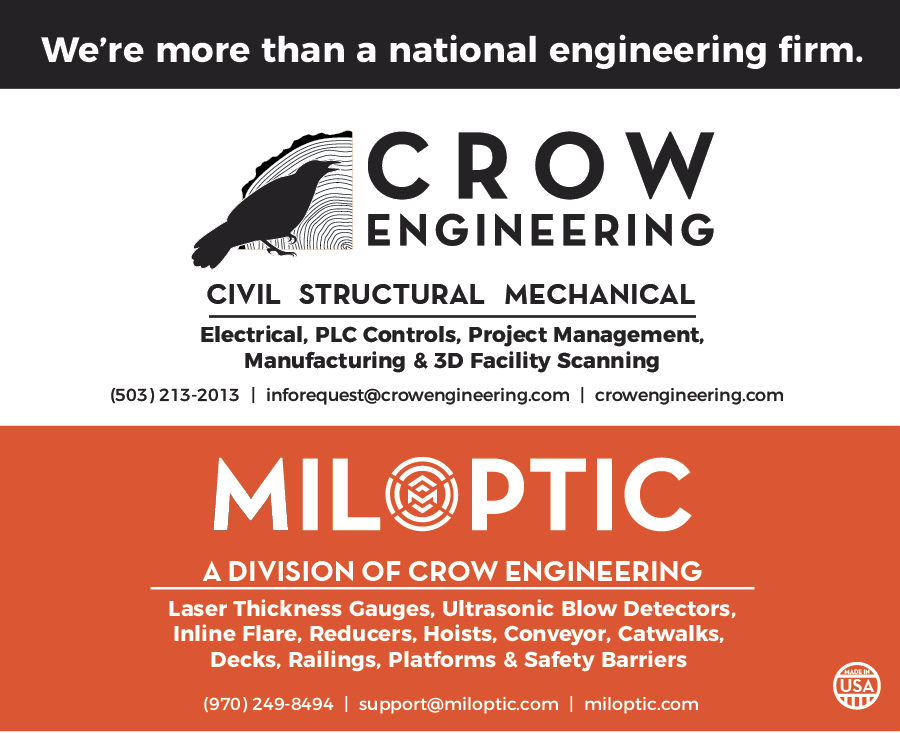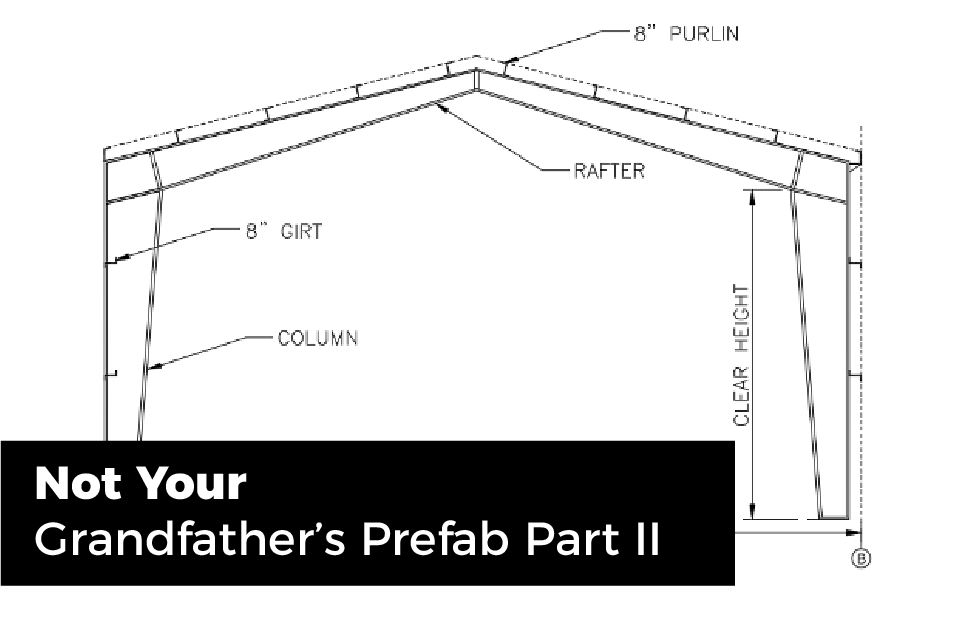
Why Plant Modernization? Four Reasons to Go with a Brownfield Expert
Structures and equipment don’t last forever. At some point, they begin to exhibit signs of wear and tear. Eventually, you need to take action.
The enemy is procrastination. Last minute repairs are costly – particularly when equipment has already failed and production has come to a halt.
Neither do you necessarily want to rip and replace. New equipment is nice – but a simple cost-benefit analysis often shows that keeping existing equipment up and running (perhaps with modifications) makes the best financial and business sense.
Which is what ‘brownfield” plant modernization is all about. There’s a lot of value in the equipment you already have – and with plant modernization, you can keep on generating value for years to come.
Let’s take a look at four reasons for moving forward:
Safety
When a worker becomes sick or injured, the business feels the effect. But potential safety risks can be anywhere – in degraded equipment or outdated building structures; in ventilation, electrical, and waste management systems; or even in manufacturing production processes.
A plant modernization initiative can focus on the present and future conditions of equipment, buildings, and manufacturing processes to help minimize safety risks. You can also assess when to replace, upgrade, and expand operations before it is too late. Modernization can be a big step forward when it comes to ensuring workers are operating in safer conditions.
Cost Savings
One big advantage of plant modernization is the financial savings – and these can be realized surprisingly fast. When scheduling and executing retrofits, upgrades, and expansions, it is important to consider downtime, mill flow, operating budget, and other factors. The goal is to maintain what’s working correctly, extend the life of existing equipment, and modify only what will provide ROI with minimum risk.
Direct replacement is an option – but when modernizing a process or a facility, a holistic, creative, and innovative approach that integrates old and new in an existing environment can pay far higher dividends. All different options should be examined and considered before starting demolition and pouring concrete.

Reliability
To serve customers consistently and maintain manufacturing productivity, having reliable systems in place is a must. Equipment lifespans of 30 years or more are common, and many facilities maintain operations for 40 to 60 years. Up-to-date equipment improves overall reliability by eliminating the faults that may occur as equipment ages. Unplanned power outages, costing thousands or millions of dollars, can be avoided with a well-designed upgrade plan that minimizes downtime to just a few hours or less.
Digital Capabilities
As technology continues to develop and improve, plants can benefit from integrating modernized equipment that facilitates cloud and Internet of Things (IoT) connectivity. Many digital components of electrical equipment tie directly into enhancing facility management – enabling plant managers to make smarter decisions. The result is actionable insights for managing and maintaining critical systems and avoiding unplanned downtime.
Getting Started
Plant modernization starts with a functional assessment to address issues in a quantitative way that considers business investment and ROI. Sometimes, such an assessment simply reaffirms your intuition about what is best for the facility from both physical and financial perspectives. Other times, it can uncover hidden issues you may not have seriously considered beforehand.
During this assessment, it is important to review existing building plans for the facility. If contemplating an addition, you may require a site survey. It is also important to gather and generate documents related to the age of the building. This documentation can be useful when it comes to resolving any environmental or code issues and evaluating existing mechanical systems.
For more than 50 years, Crow has provided plant modernization design services to help our customers avoid the costs associated with last minute upgrades and unplanned downtime. During a plant modernization project, we assist clients through the estimation, design, and construction phases. Design input is taken from plant, project, and maintenance managers, and floor personnel. Together we hold team meetings with all stakeholders across the organization and act as the primary point of contact for manufacturers, designers, engineers, and vendors. We are very flexible and can manage any and every individual task throughout the project.
Take, for instance, a recent sawmill modernization project that Crow helped to manage. By going brownfield – repurposing the current facility at the mill – the customer saved half a million dollars in capital expenses. This savings allowed us to significantly increase the roof capacity, add a bridge crane system that was more than 2.5x the capacity of the current system, and increase the span and reach of the crane system. In parallel, we engineered the support systems needed to fit all new saw equipment into the new space. Crow achieved 5% accuracy in project estimation costs. More importantly, the customer was able to get more value from its modernization effort – thanks to a brownfield approach that helps deliver better ROI.

